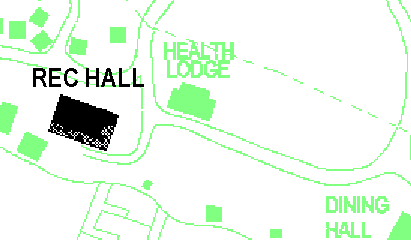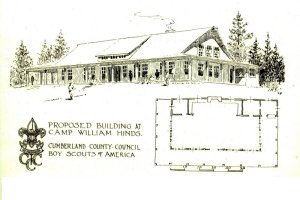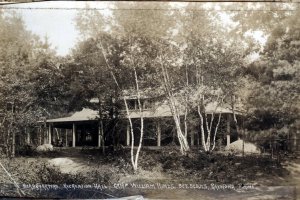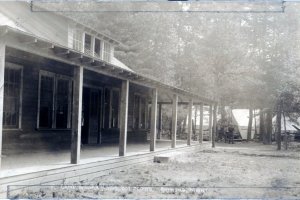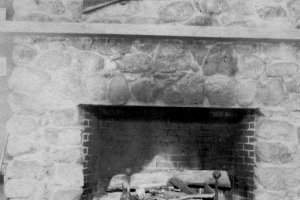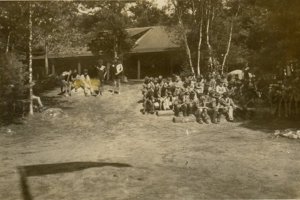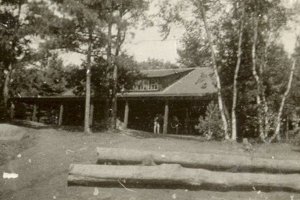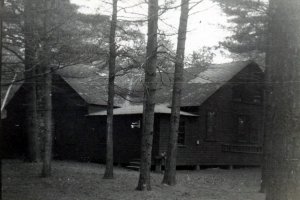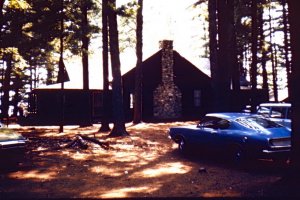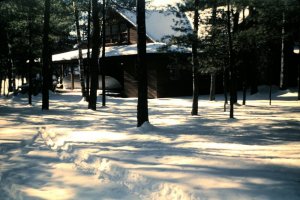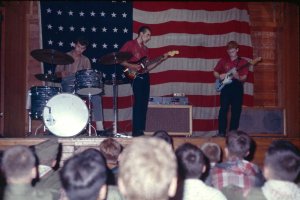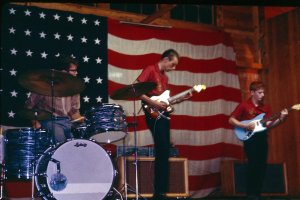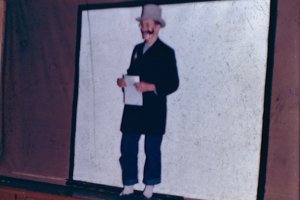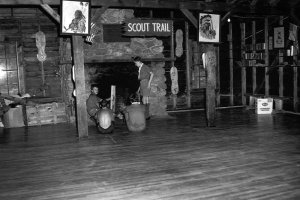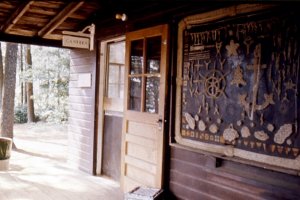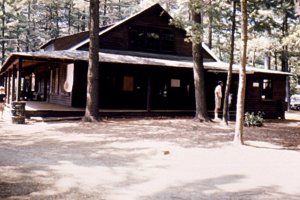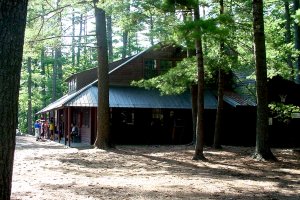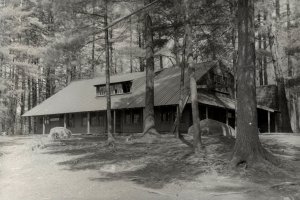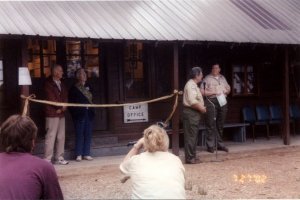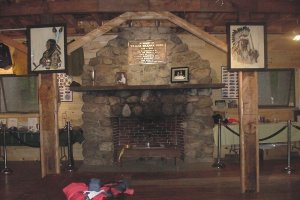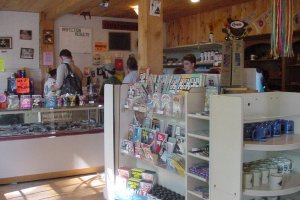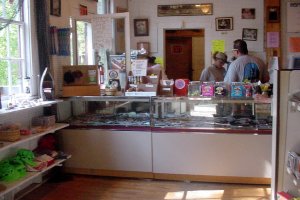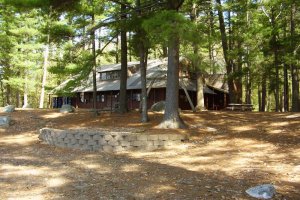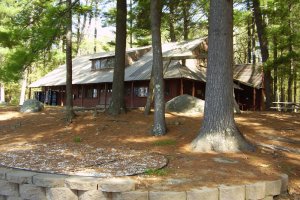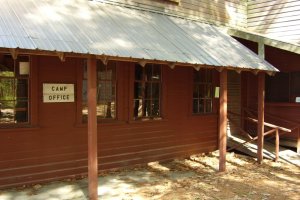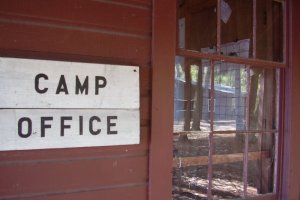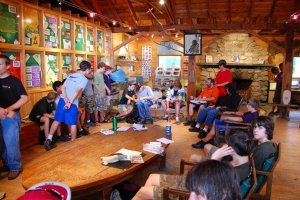|
|
| Built in 1928,
camp's second year of operation, this building provided space for camp
offices, recreation activities and rainy day programs.
1931 handbook describes the Rec
Hall:
One of the original buildings in camp, the Recreation Hall was the center of camp activity. The large fireplace was surrounded by shelves loaded with boys’ books. The trading post was where craft supplies and snacks could be purchased. There were three pool tables for recreation. A large porch around three sides of the building was a shady place to sit and visit. The camp office was in the left back corner with the only telephone in camp – Raymond 3-1 ring 1-3. The end where the trading post is now was first an open porch. Soon more inside space was needed so the north end of the building was closed in and a stage built there, which was used for many years to put on camp shows and skits. The hardwood floor in the Rec Hall was installed in the spring of 1967. It may have been an ordeal weekend. That is the reason why Bud Wilson made the staff plaque for 1967 from left over hardwood floor pieces. In 1974 the stage was removed and converted into a trading post. That trading post was half the width of the current trading post. The old trading post became office space. By the eighties the rec hall was showing its age, with a leaky roof and rotting sills, so a major restoration campaign was started, Bill Adams, an engineer and Camping Committee member, designed the revisions to the building, which included adding a new metal roof with fewer nooks and valleys, removing the original porch and replacing it with smaller shaded areas, and bracing the internal roof structure against future snow damage. The trading post was moved first to the old health lodge then to its present larger quarters where the stage had been. Since a fireplace had been added to the dining hall under Marty Kadel’s tenure, the rec hall no longer had to handle groups of over 300 scouts for indoor campfires and programs, so the hall was divided by walls which provided for a suite of camp offices, leaving the central area as the camp museum. Some instructional classes still
go on in the museum space, especially on rainy days when wet scouts need
to take shelter in a dry and warm spot, just as they did in 1927.
|


